Shadow Park Apartments - Apartment Living in Lake Jackson, TX
About
Office Hours
Monday through Friday: 8:30 AM to 5:30 PM. Saturday: 10:00 AM to 2:00 PM. Sunday: Closed.
Your search for a new standard of apartment home living in Lake Jackson, Texas has ended at Shadow Park Apartments. Located near Nolan Ryan Expressway, traveling to nearby shopping, dining, and entertainment venues will be a breeze. With the beach only 15 minutes away, you can visit the marine life or stroll along the boardwalk. Let us be your gateway to all that Lake Jackson has to offer.
We offer a variety of one and two-bedroom floor plans. Our apartments for rent feature an all-electric kitchen, ceiling fans, carpet, tile, and faux wood flooring. You’ll be pleased to find walk-in closets and washer and dryer connections in select homes. A lifestyle of comfort and convenience awaits at Shadow Park Apartments.
Let Shadow Park Apartments be your oasis, surrounded by beautiful landscaping; spend your free time lounging beside our shimmering swimming pool, exercise your mind and body at our state-of-the-art fitness center, or relax in our clubhouse equipped with a business center. Our community will meet all your needs with a laundry facility, gated access, and on-call maintenance. Your pets will love the bark park, where they can run and play. Schedule a tour today to see Shadow Park Apartments apartments in Lake Jackson, TX.
Welcome To Shadow Park Apartments! Contact Us Today!Floor Plans
1 Bedroom Floor Plan
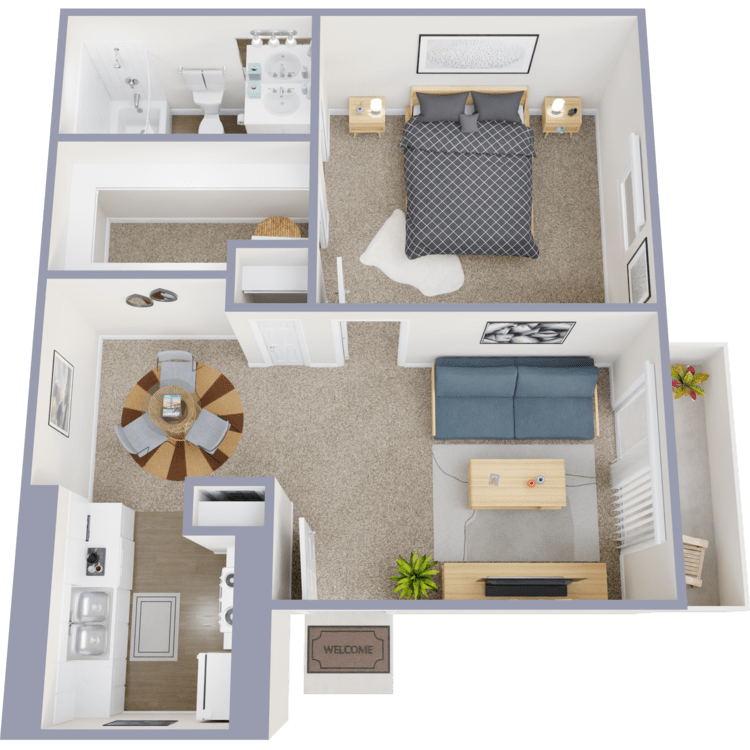
1 Bed 1 Bath A
Details
- Beds: 1 Bedroom
- Baths: 1
- Square Feet: 536
- Rent: $760
- Deposit: $200
Floor Plan Amenities
- 2" Faux Wood Blinds *
- All-electric Kitchen
- Cable Ready
- Carpeted Floors *
- Ceiling Fans
- Dishwasher
- Faux Wood Flooring *
- Tile Floors *
- Vertical Blinds
- Walk-in Closets
- Washer and Dryer Connections *
* In Select Apartment Homes
Floor Plan Photos
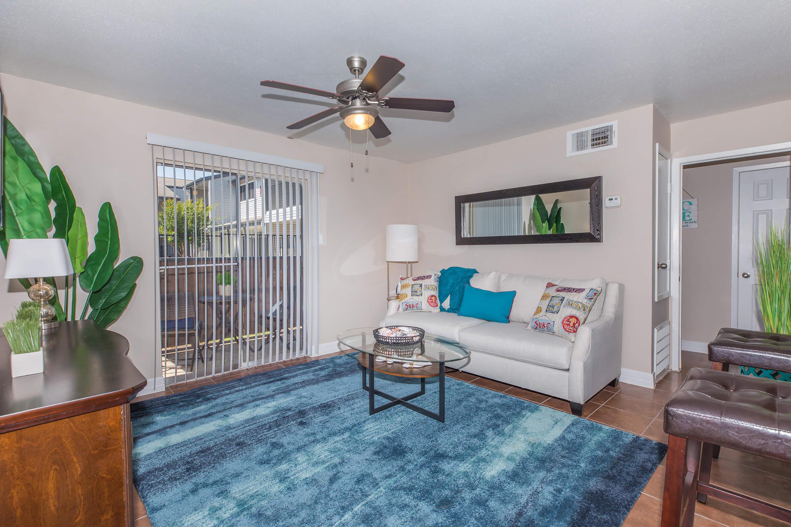
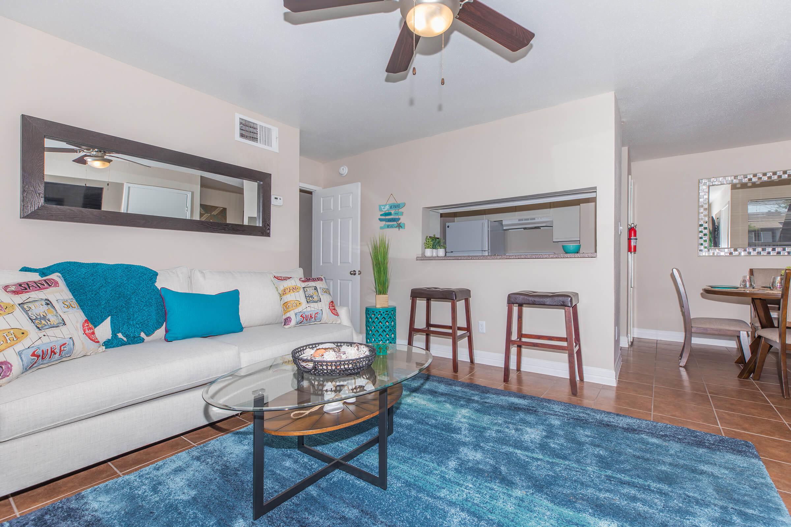
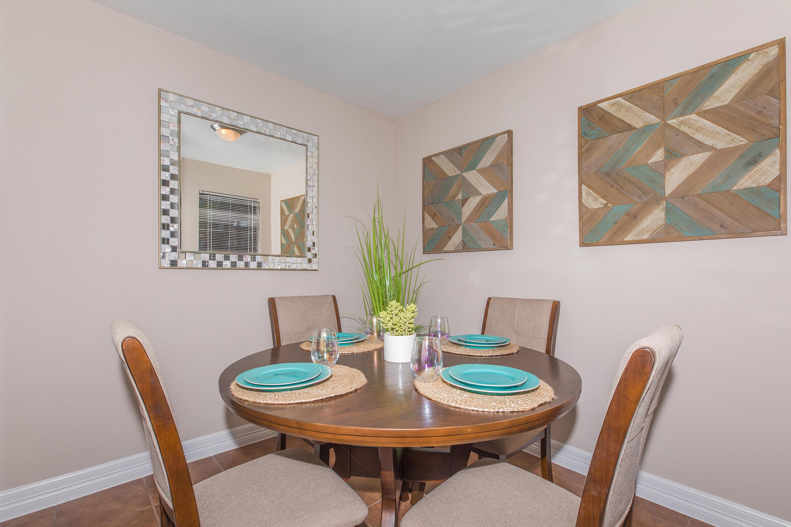
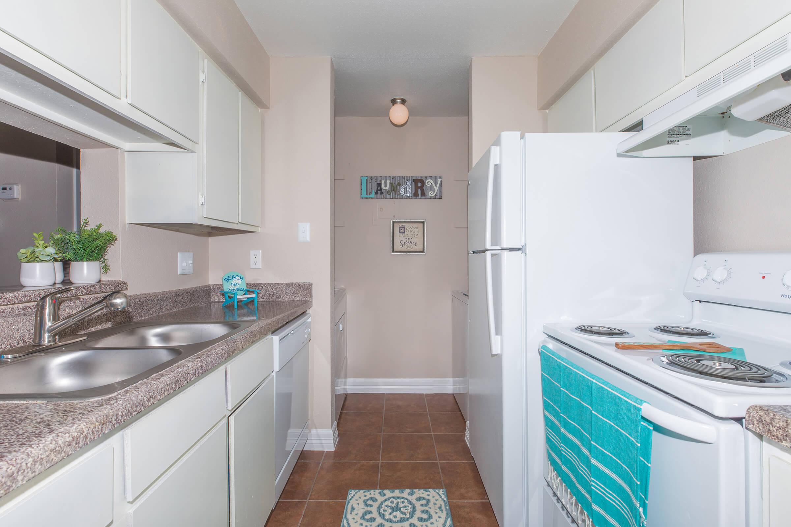
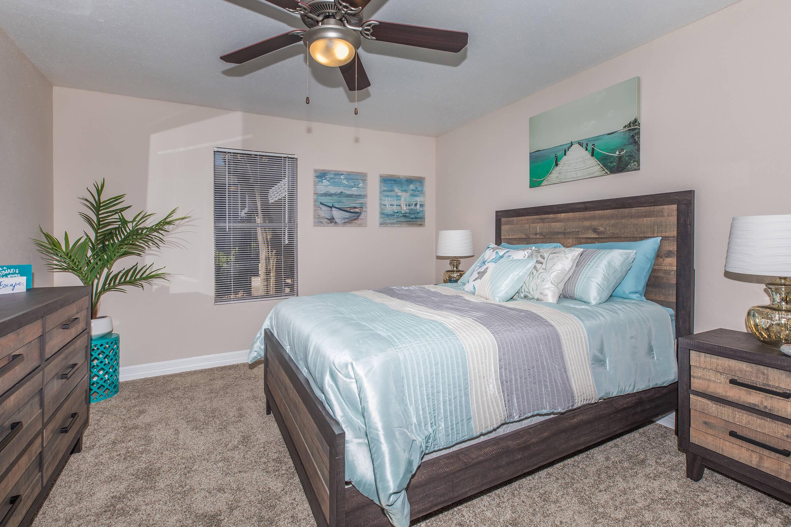
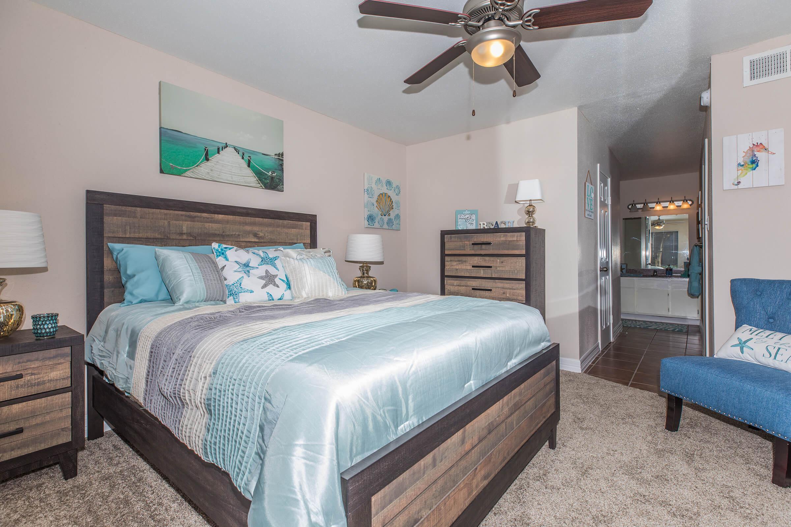
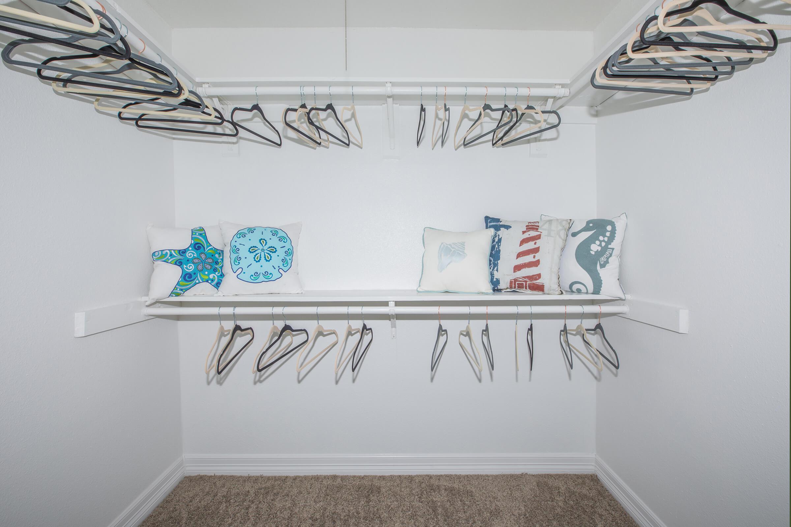
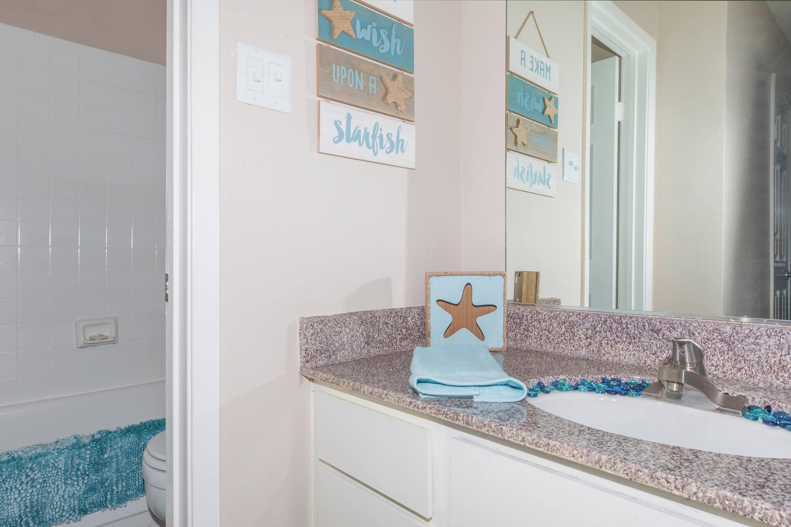
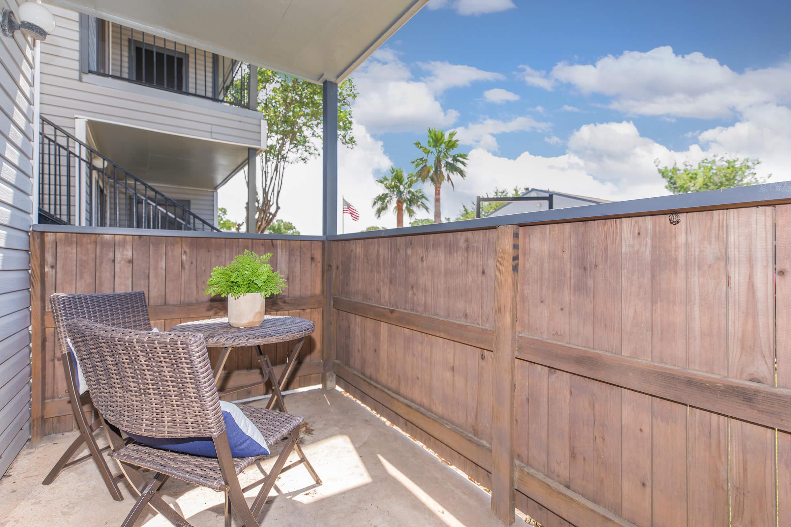
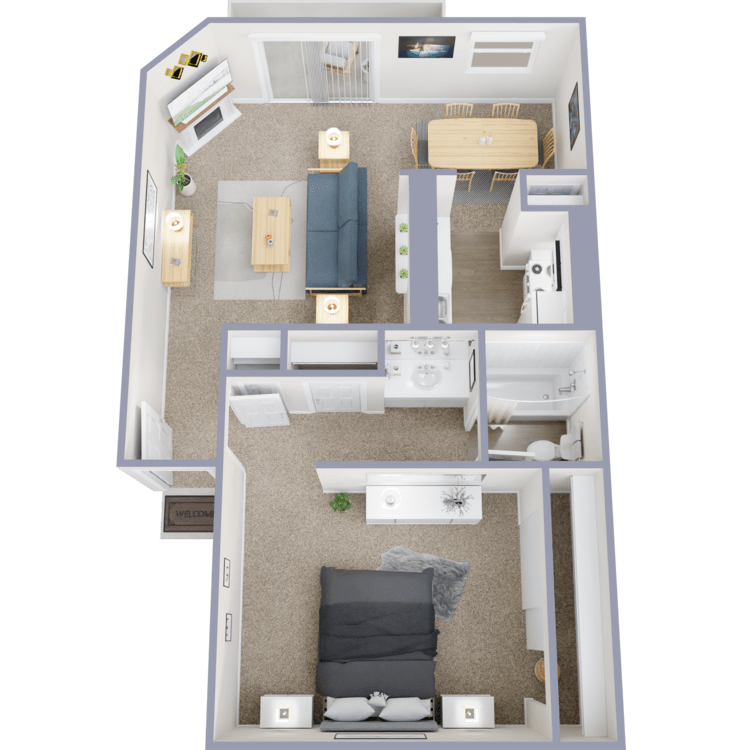
1 Bed 1 Bath B
Details
- Beds: 1 Bedroom
- Baths: 1
- Square Feet: 660
- Rent: Call for details.
- Deposit: $200
Floor Plan Amenities
- 2" Faux Wood Blinds *
- All-electric Kitchen
- Cable Ready
- Carpeted Floors *
- Ceiling Fans
- Dishwasher
- Faux Wood Flooring *
- Tile Floors *
- Vertical Blinds
- Walk-in Closets
- Washer and Dryer Connections *
* In Select Apartment Homes
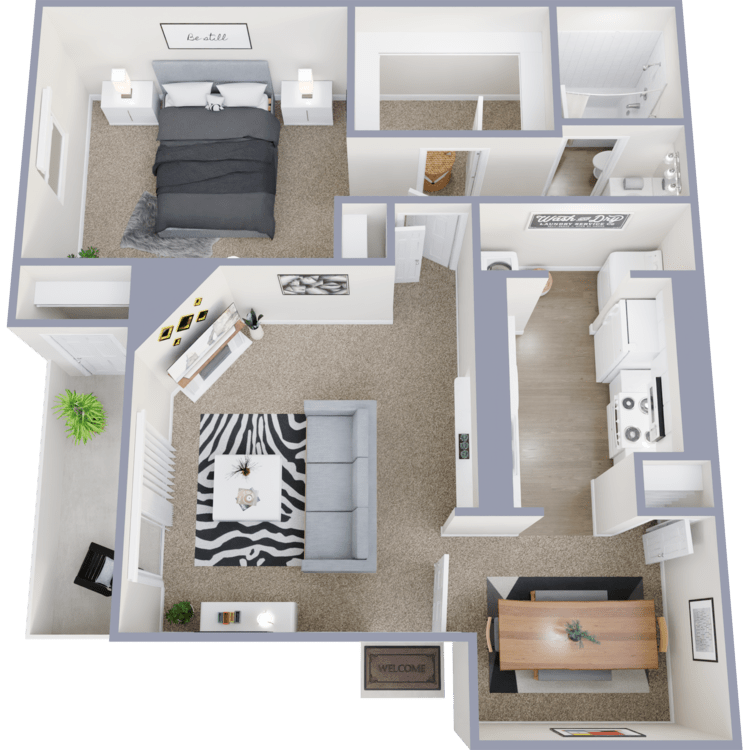
1 Bed 1 Bath C
Details
- Beds: 1 Bedroom
- Baths: 1
- Square Feet: 683
- Rent: $745
- Deposit: $200
Floor Plan Amenities
- 2" Faux Wood Blinds *
- All-electric Kitchen
- Cable Ready
- Carpeted Floors *
- Ceiling Fans
- Dishwasher
- Faux Wood Flooring *
- Tile Floors *
- Vertical Blinds
- Walk-in Closets
- Washer and Dryer Connections *
* In Select Apartment Homes
2 Bedroom Floor Plan
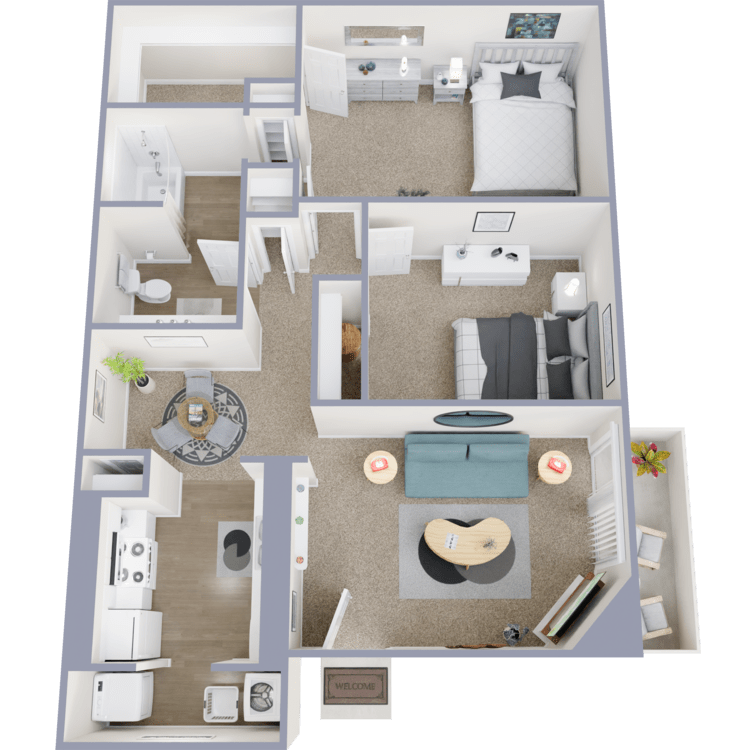
2 Bed 1 Bath
Details
- Beds: 2 Bedrooms
- Baths: 1
- Square Feet: 857
- Rent: Call for details.
- Deposit: $300
Floor Plan Amenities
- 2" Faux Wood Blinds *
- All-electric Kitchen
- Cable Ready
- Carpeted Floors *
- Ceiling Fans
- Dishwasher
- Faux Wood Flooring *
- Tile Floors *
- Vertical Blinds
- Walk-in Closets
- Washer and Dryer Connections *
* In Select Apartment Homes
Floor Plan Photos
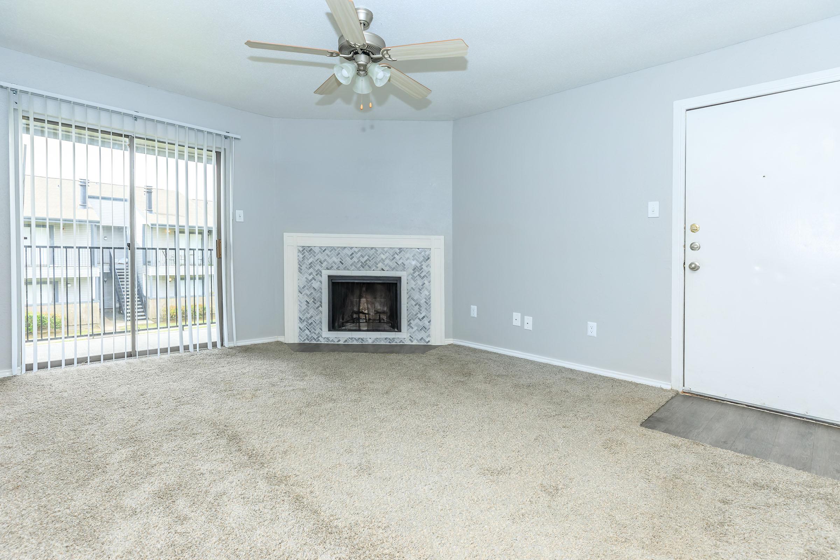
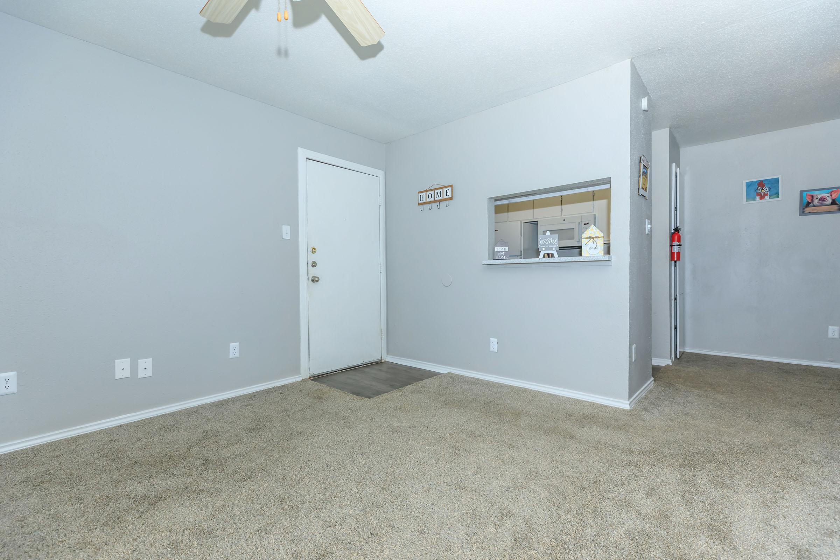
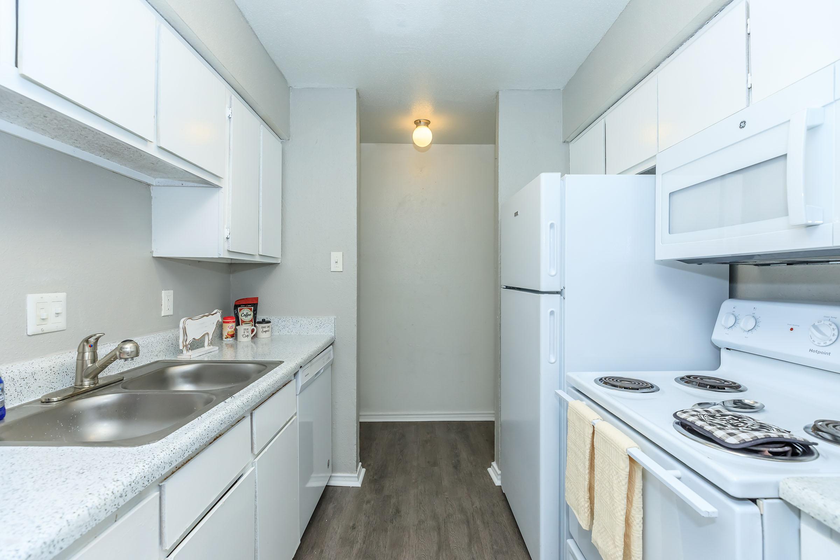
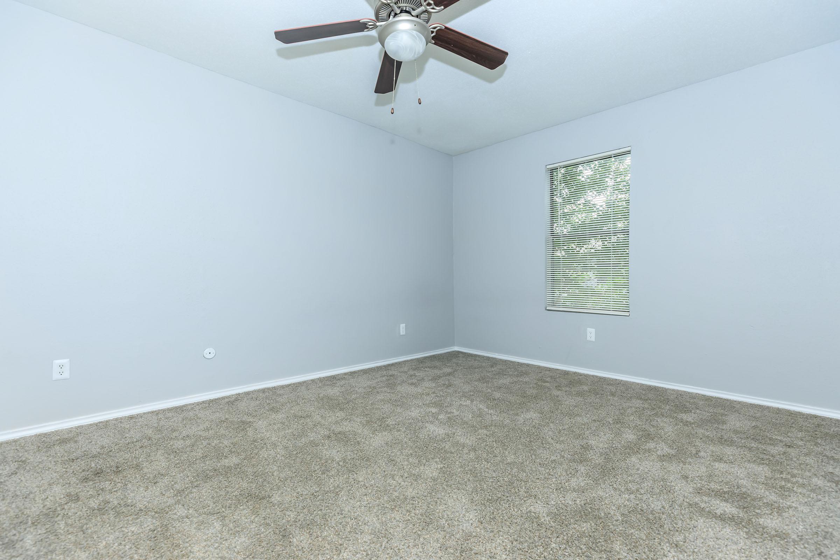
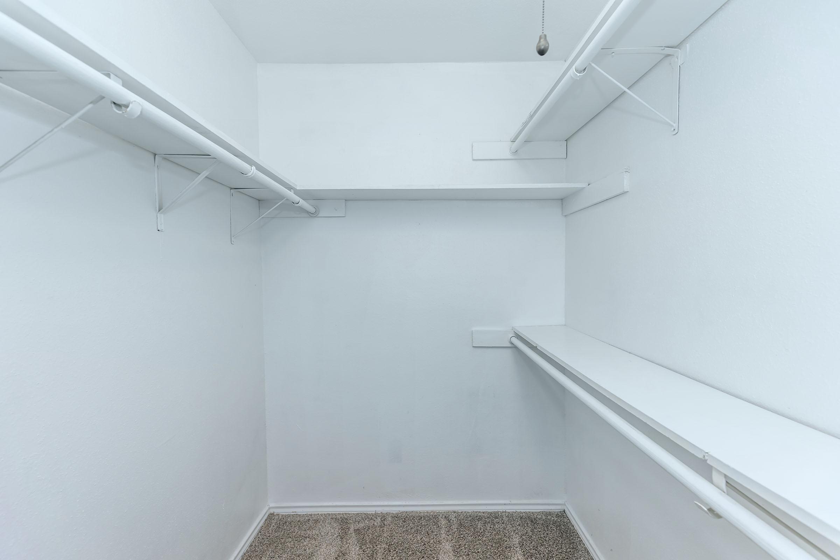
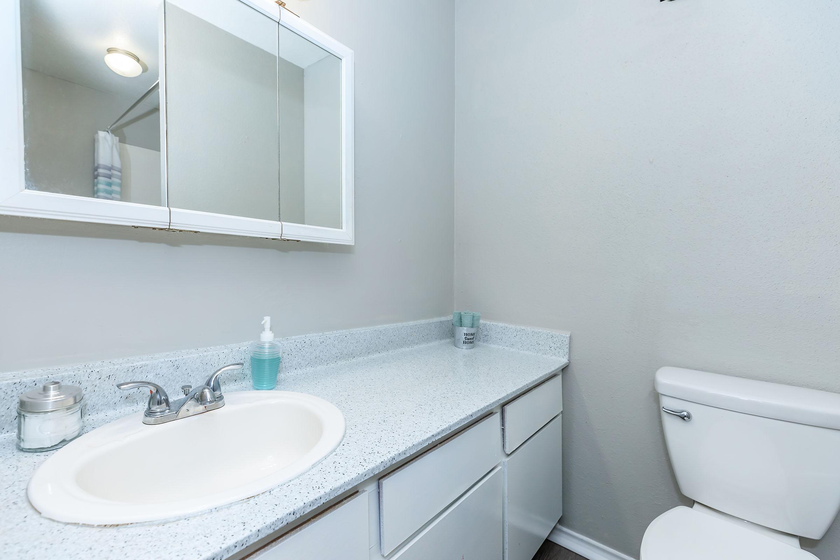
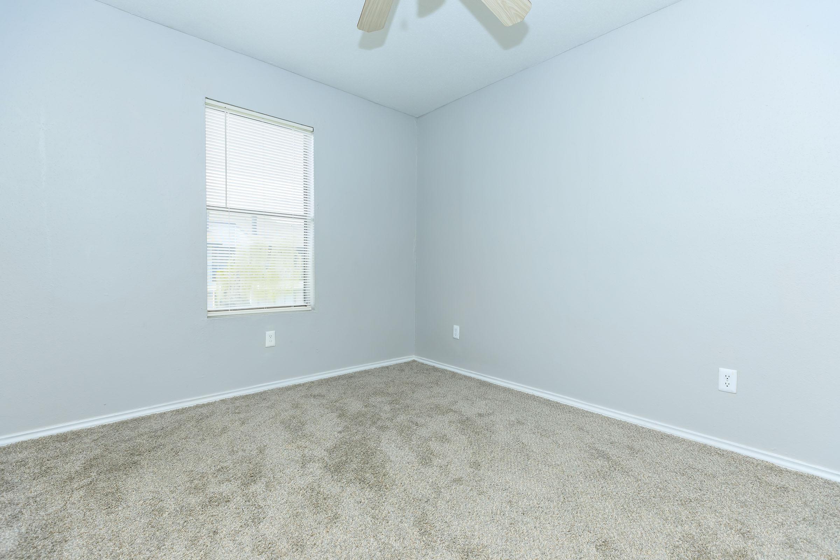
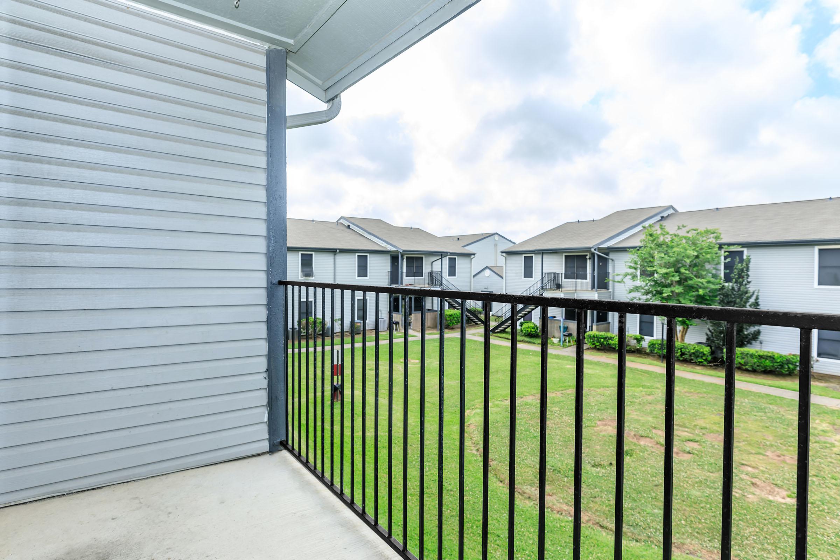
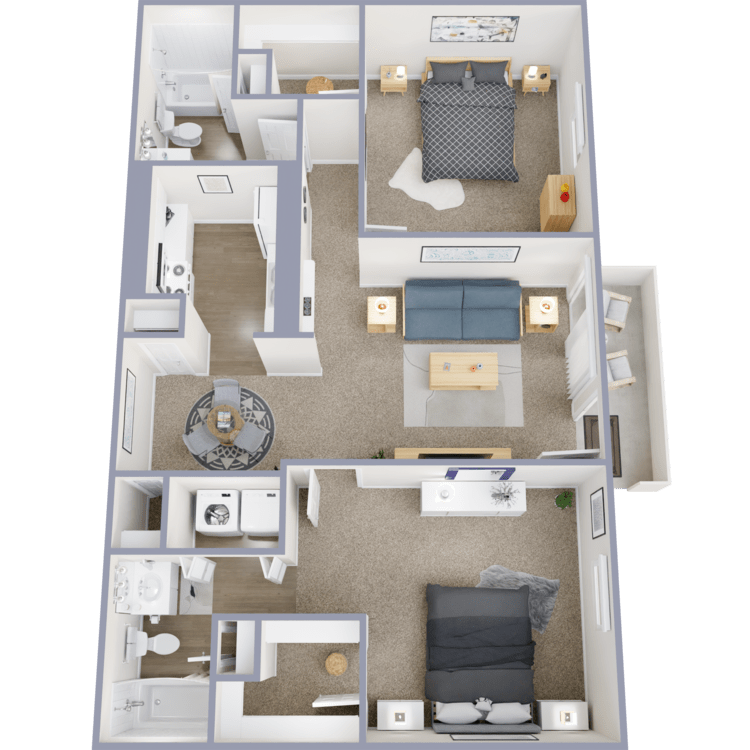
2 Bed 2 Bath
Details
- Beds: 2 Bedrooms
- Baths: 2
- Square Feet: 960
- Rent: Call for details.
- Deposit: $250-$300
Floor Plan Amenities
- 2" Faux Wood Blinds *
- All-electric Kitchen
- Cable Ready
- Carpeted Floors *
- Ceiling Fans
- Dishwasher
- Faux Wood Flooring *
- Tile Floors *
- Vertical Blinds
- Walk-in Closets
- Washer and Dryer Connections *
* In Select Apartment Homes
Floor Plan Photos
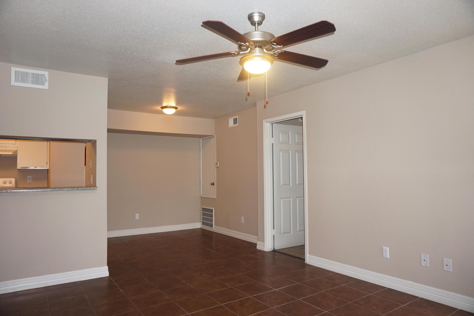
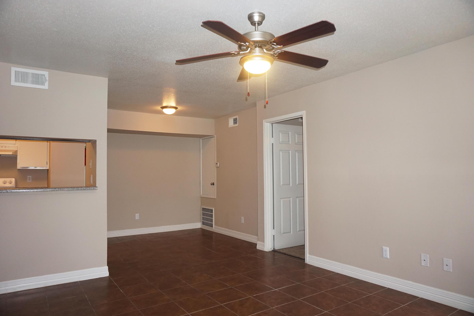
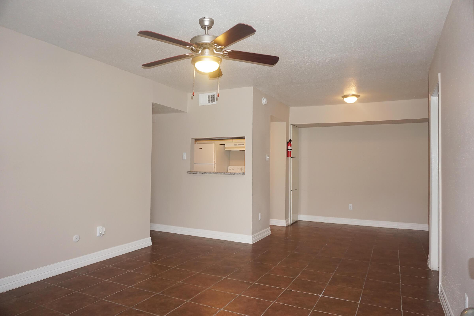
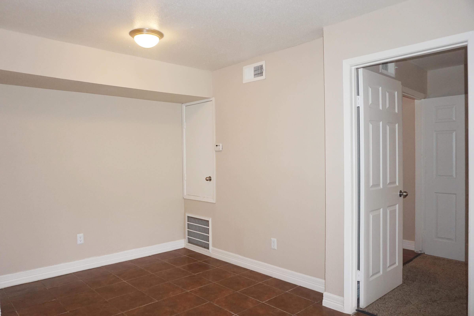
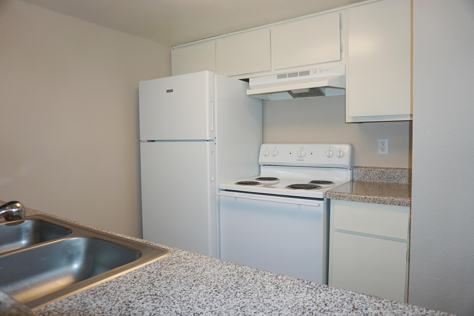
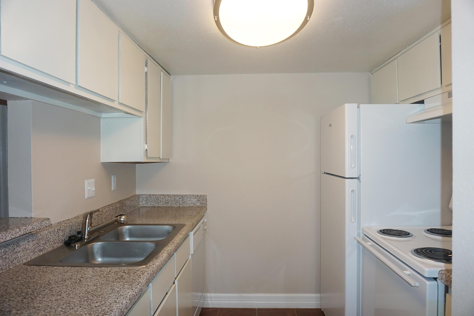
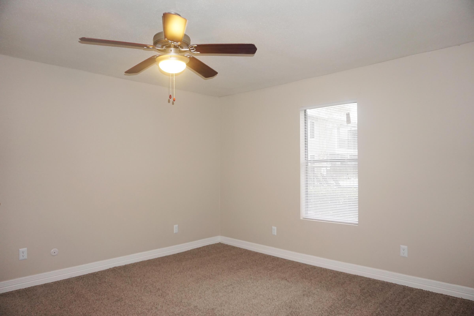
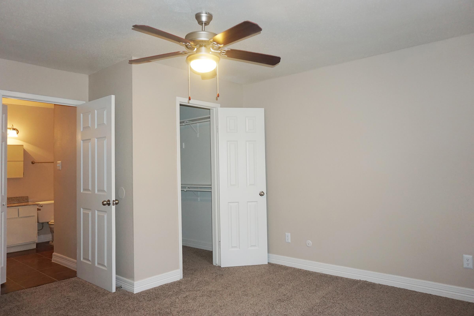
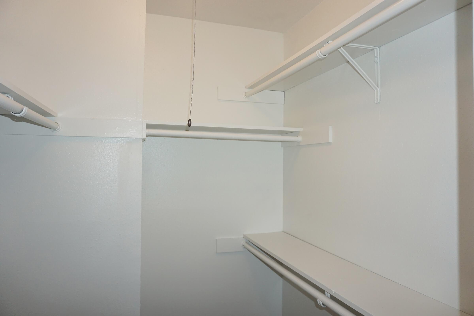
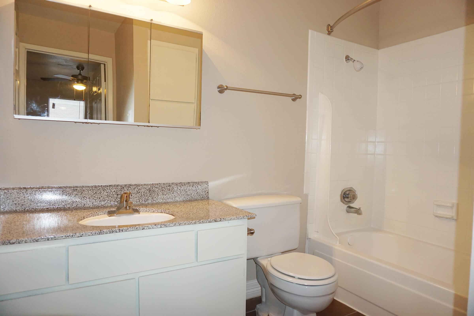
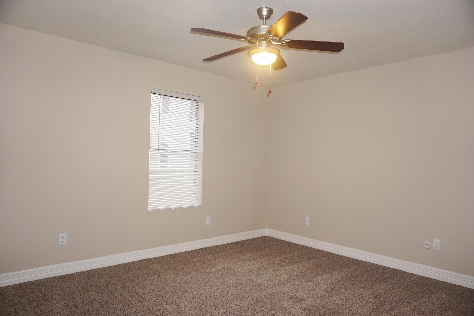
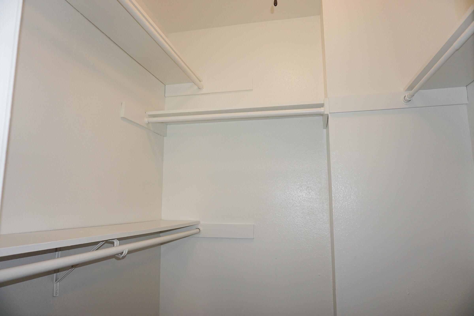
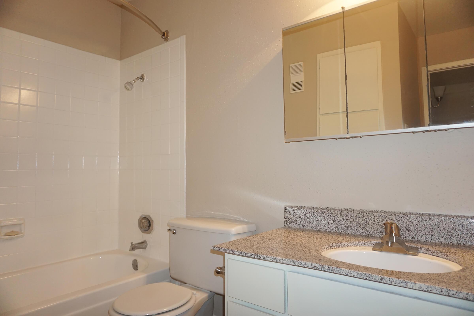
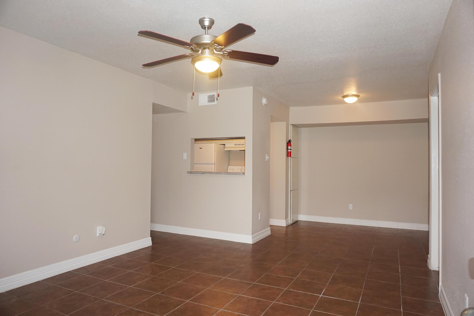
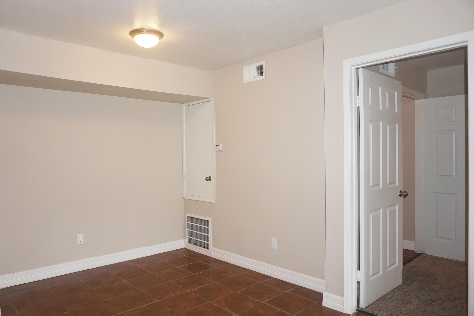
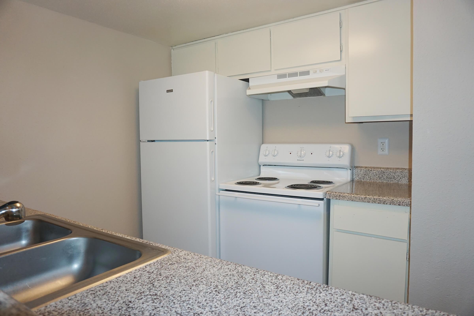
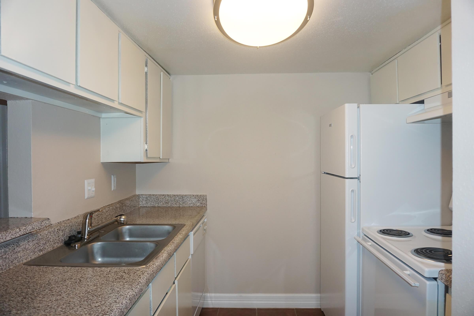
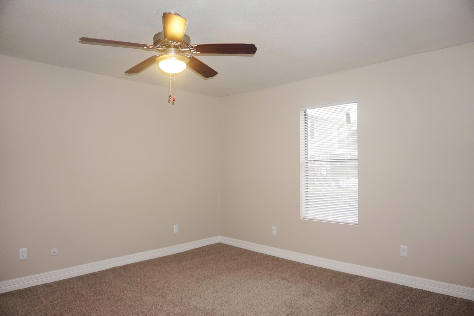
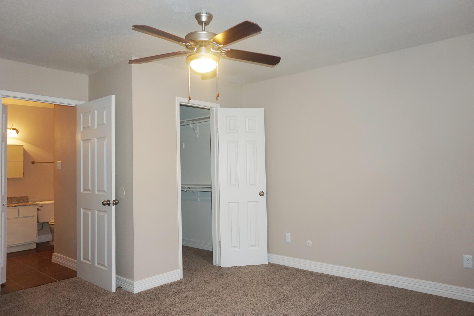
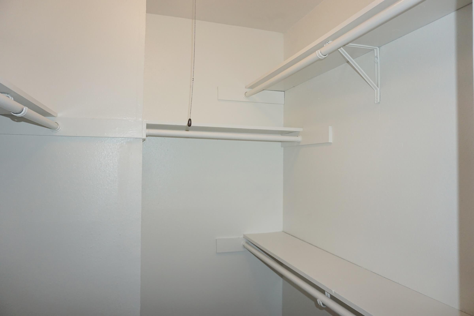
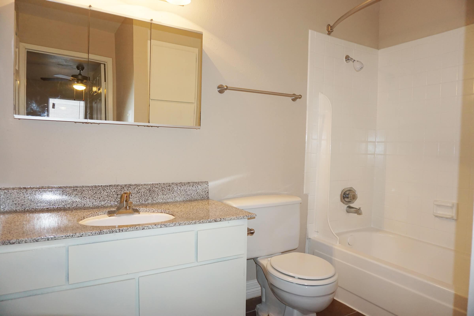
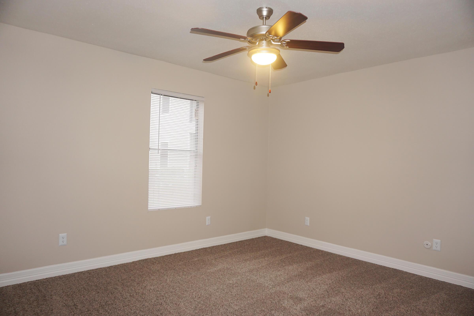
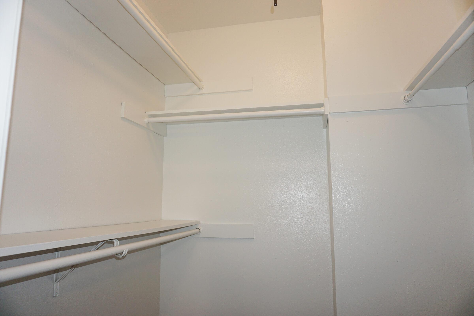
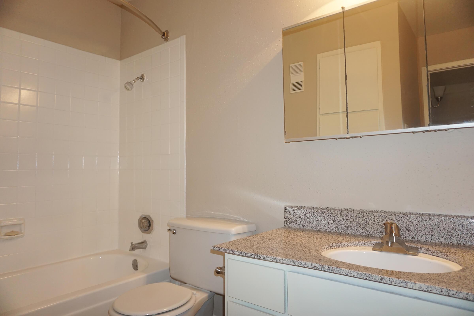
*Plans, prices, and specifications subject to change without notice. Finishes may vary depending on the exact unit/floor plan. 3D floor plans are artistic representations.
Show Unit Location
Select a floor plan or bedroom count to view those units on the overhead view on the site map. If you need assistance finding a unit in a specific location please call us at 979-297-0731 TTY: 711.

Amenities
Explore what your community has to offer
Community Amenities
- Beautiful Landscaping
- Business Center
- Clubhouse
- DVD Library
- Easy Access to Freeways and Shopping
- Gated Access
- Heavy Trash Area
- Laundry Facility
- On-call Maintenance
- Picnic Area with Barbecue
- Playground
- Shimmering Swimming Pool
- State-of-the-art Fitness Center
Apartment Features
- 2" Faux Wood Blinds*
- All-electric Kitchen
- Cable Ready
- Carpeted Floors*
- Ceiling Fans
- Dishwasher
- Faux Wood Flooring*
- Tile Floors*
- Vertical Blinds
- Walk-in Closets
- Washer and Dryer Connections*
* In Select Apartment Homes
Pet Policy
Pets Welcome Upon Approval. Breed restrictions apply. Limit of two pets per home. No Maximum weight limits. Non-refundable pet fee is $400 for 1 pet and $600 for 2 pets. Monthly pet rent of $15 will be charged per pet. Pet Amenities: Bark Park
Photos
Amenities
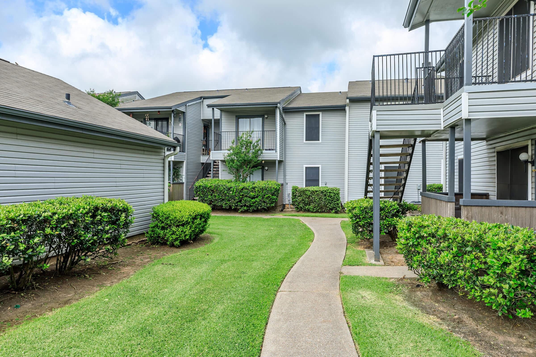
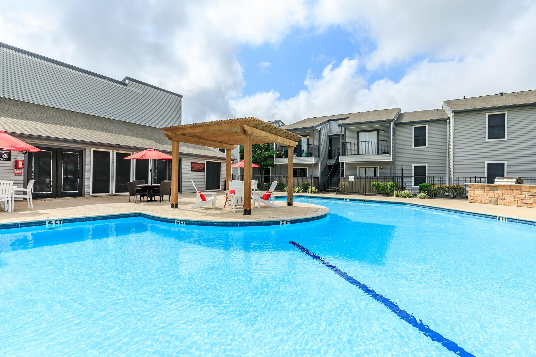
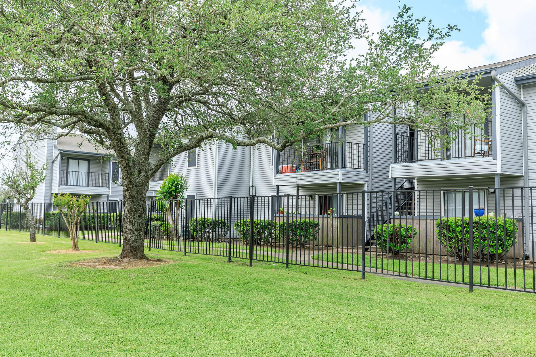
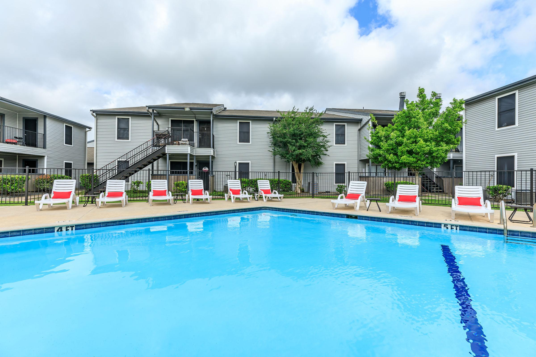
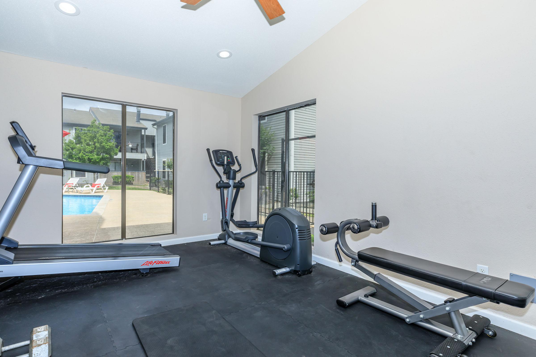
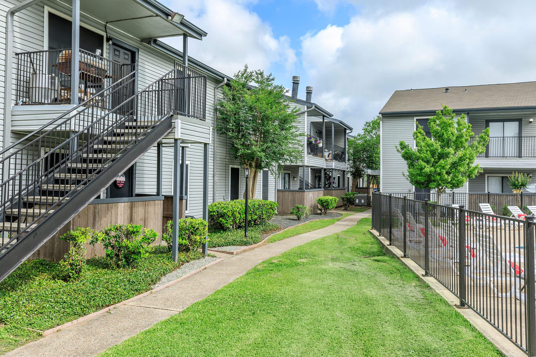
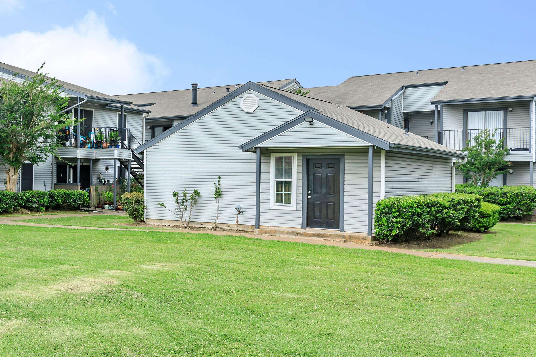
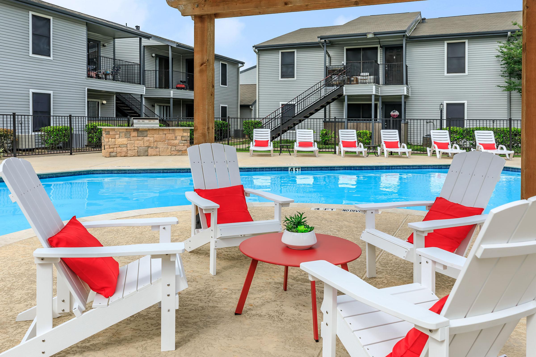
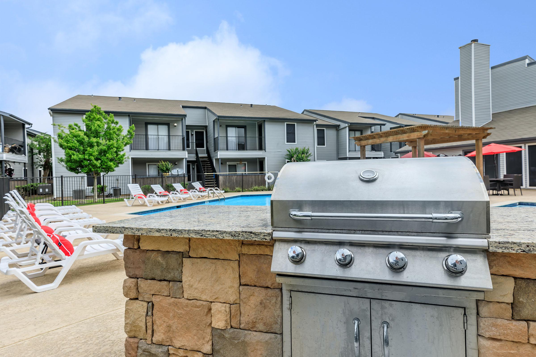
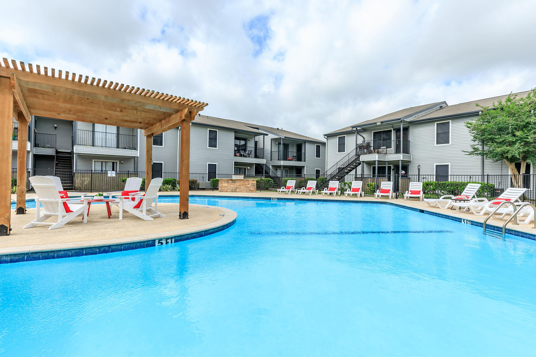
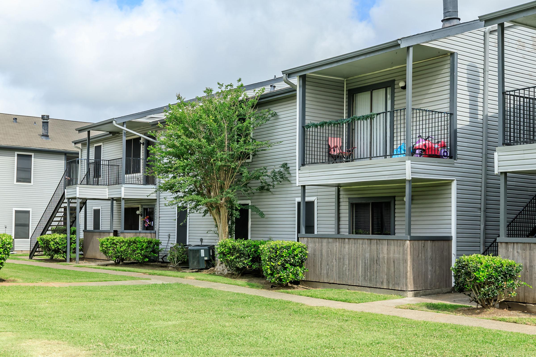
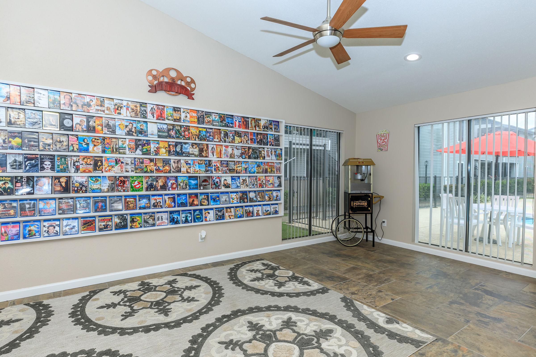
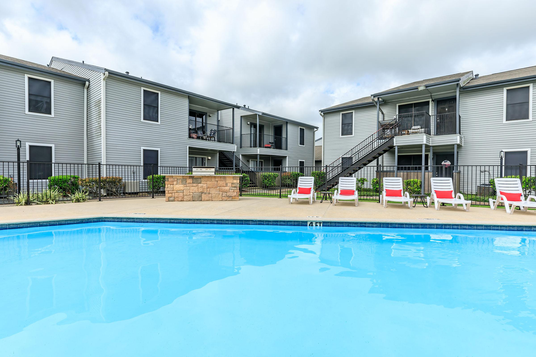
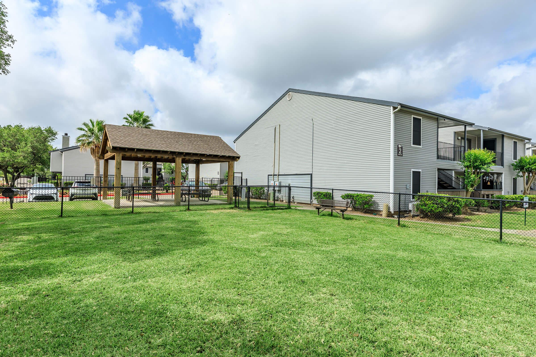
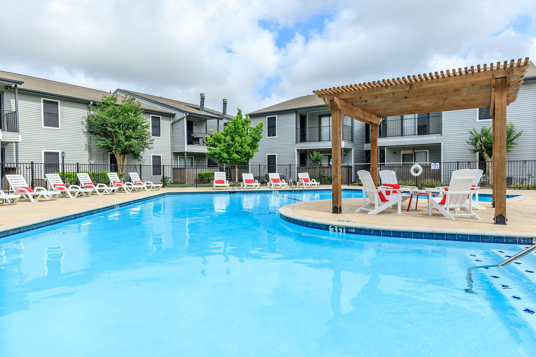
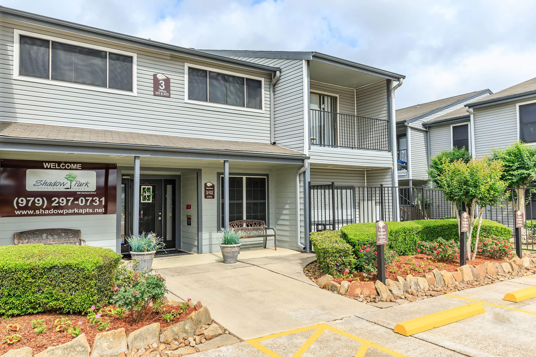
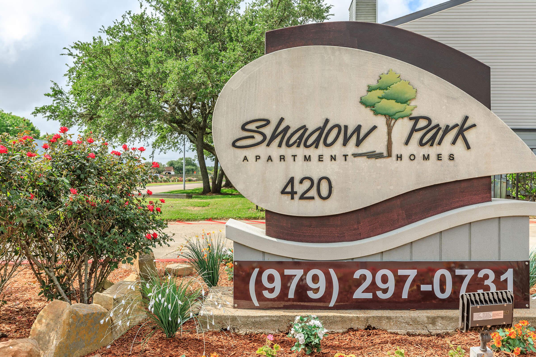
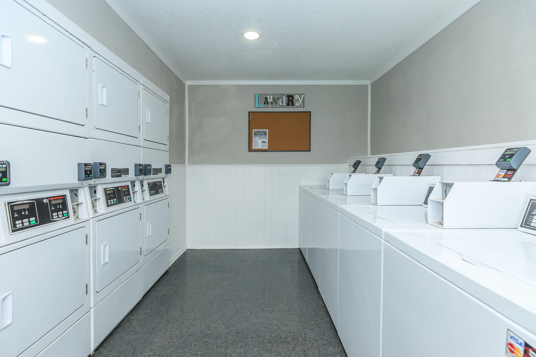
1 Bed 1 Bath A









2 Bed 1 Bath








Neighborhood
Points of Interest
Shadow Park Apartments
Located 420 Garland Drive Lake Jackson, TX 77566 The Points of Interest map widget below is navigated using the arrow keysBank
Cafes, Restaurants & Bars
Elementary School
Entertainment
Fitness Center
Grocery Store
High School
Hospital
Middle School
Park
Post Office
Preschool
Restaurant
Salons
Shopping
Shopping Center
University
Contact Us
Come in
and say hi
420 Garland Drive
Lake Jackson,
TX
77566
Phone Number:
979-297-0731
TTY: 711
Office Hours
Monday through Friday: 8:30 AM to 5:30 PM. Saturday: 10:00 AM to 2:00 PM. Sunday: Closed.